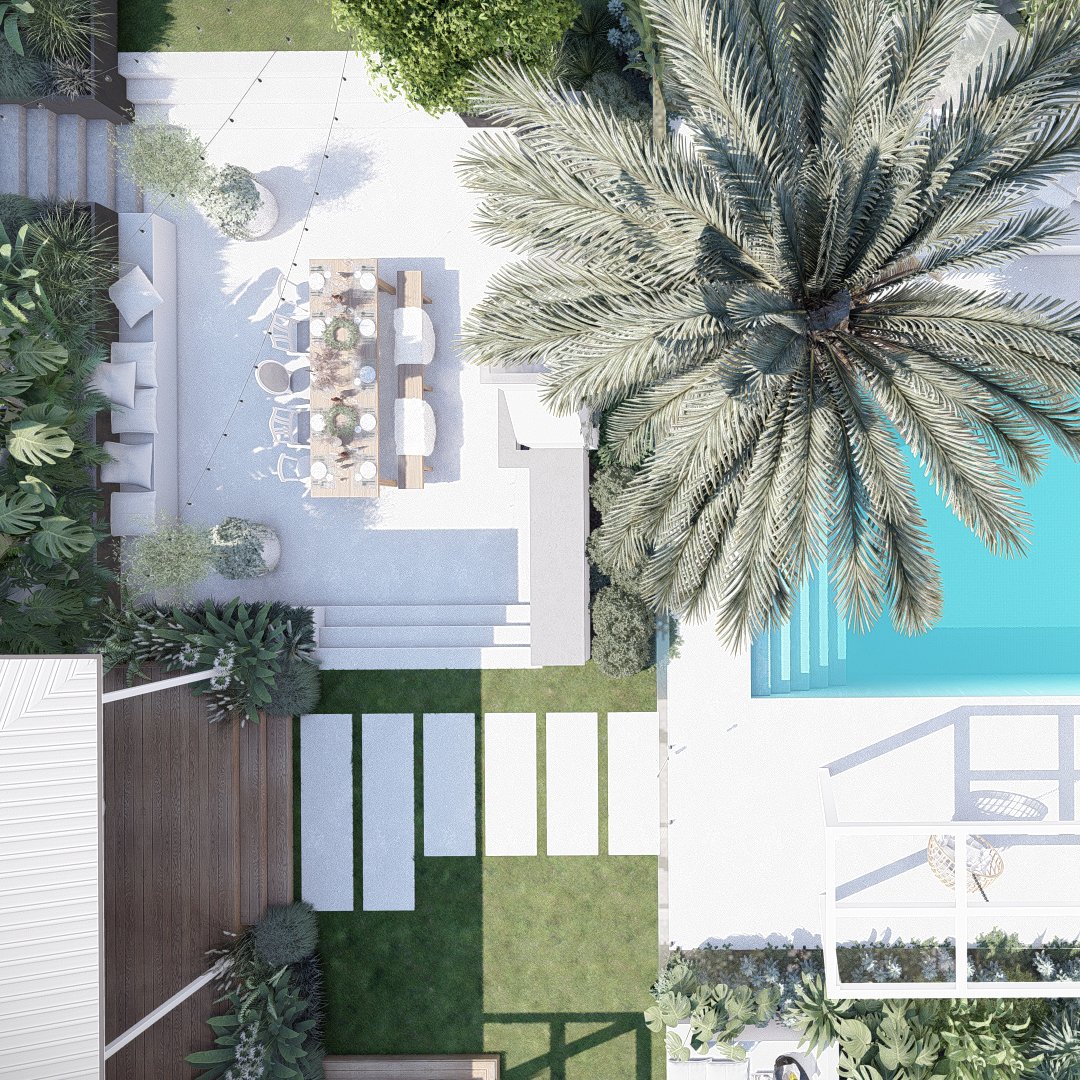PREMIUM RESIDENTIAL LANDSCAPE ARCHITECTURE
DESIGN EXCELLENCE, DELIVERED AUSTRALIA-WIDE
As one of Brisbane’s leading residential landscape architecture studios, we bring over two decades of award-winning expertise to clients who value thoughtful design, clear guidance, and a seamless, high-end experience.
Whether it’s a heritage estate or a contemporary waterfront residence, our designs are rooted in context. Every detail is thoughtfully considered, with sophisticated documentation and a seamless design process tailored to your site, style, and lifestyle.
OUR SERVICES
CONCEPT DESIGN PACKAGE
- OUR MOST POPULAR PACKAGE -
A comprehensive, high-end design experience for clients seeking a refined, architectural outdoor retreat.
Our Concept Design Service is a considered design experience—where time, expertise, and creative rigor come together to craft an outdoor space that’s resolved, aligned with your vision, and tailored to the unique potential of your site.
We begin with a detailed briefing session to understand your vision, lifestyle needs, investment level, and project timeline. From there, we take your site through a full creative exploration—refining layouts, functional zones, and spatial possibilities to design a garden that feels both beautiful and effortless.
You’ll receive a detailed, scaled concept plan, supported by 3D still imagery and a video fly-through—so you can fully visualise the experience of your space. To bring everything together, we also include a curated selection of materials, finishes, and plant species that align with the design direction and your personal style.
This is your roadmap to a sophisticated outdoor environment—designed with purpose, and ready for the next phase.
-
Project Vision Summary
Scaled, coloured Concept Plan showing layout, levels, features & materials
3D Still Imagery + Video Fly-Through
Proposed Materials & Supplier List
Recommended Plant Species List
Preliminary Quantities Plan
-
Typically delivered within 6–10 weeks from the initial briefing session, depending on our current design schedule.
-
Need a tailored package?
Contact us at hello@emmadomandesign.com.au to discuss your project and requirements.
TENDER DOCUMENTATION PACKAGE
Perfect for those engaging a contractor to undertake construction. Optional phase after the completion of concept design.
This is the design development and documentation phase. It’s where we fine-tune the concept, flesh out the planting design, work through the construction details and refine the palette of materials and finishes.
In this phase, we’ll document all the plans, planting plans, set out drawings, sections/elevations, construction detailing and specifications into a neat little documentation package ready for you to send out for pricing.
-
This package is a set of black and white CAD drawings and includes:
Specification/coordination notes for contractor
Demolition plans (N/A for new builds)
Surface finishes plans
Set out plans
Planting plans
Sections/Elevations
Materials and finishes schedule
Conceptual construction details of all design features.
-
3-5 weeks after we receive approval to proceed following Concept Design, depending on current workload.
-
Need a tailored package?
Contact us at hello@emmadomandesign.com.au to discuss your project and requirements.
PLANTING DESIGN PACKAGE
Often the aspect that makes or breaks a project is the planting design. Planting design is a skill that blends horticulture and design with an understanding of each site’s conditions and context.
After a briefing session with you to understand your aesthetic goals and what level of maintenance you can commit to, we put together a planting plan that shows the location and quantity of plants to go into each of the planting areas discussed in the brief.
A plant schedule in the package will also be included to show detailed information about the plants, the overall quantity for the project and what pot size to buy for your project. We include photos of all the plants so you get a visual and can see how the palette is working as a whole.
-
Specification/coordination notes for contractor
Plant schedule with list of species, pot size and total quantity required
Images of all plants proposed
Planting plan/s showing the location and quantity of all proposed plants
Installation details
Cost estimate for supply
-
2-3 weeks after the initial briefing session, depending on current workload.
DO YOU SIMPLY NEED SOME SPECIFIC, GUIDED ADVICE TO GET YOU STARTED
Our 1hr Virtual Design Consultations could be just what you're looking for.
If you're not looking to engage a designer for the full service but you could really use some ideas and professional guidance - our virtual design consultations might be exactly what you need.







